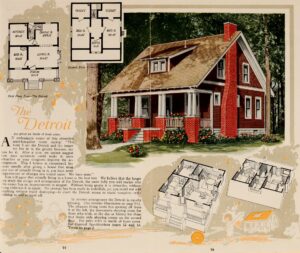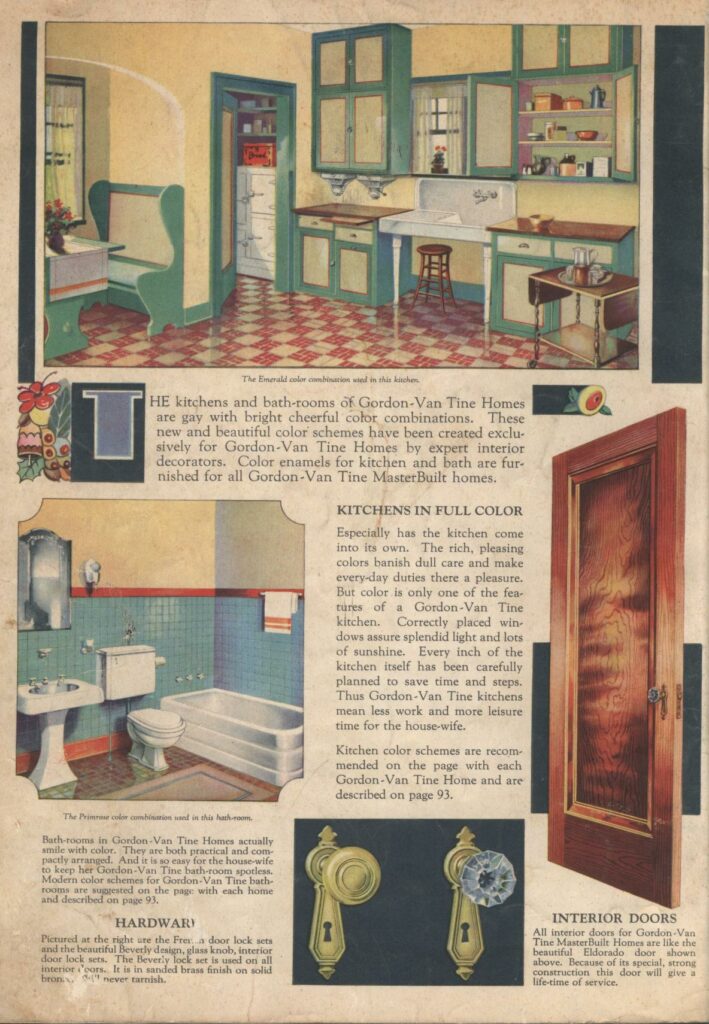 Kit Houses
Kit Houses
Floor Plans Block 1

The compact design of kit and plan-built houses was integral to marketing to a middle class that sought affordability and efficiency. Room design and placement informed use and function. While not as obvious as decorative details, the placement of interior walls and room layouts are an important feature of these houses.
Aladdin went one step further and created three-dimensional floor plans that suggested furniture arrangement in rooms.
Standardized floor plans were a hallmark of kit houses because all the components were mass-produced. This explains why matching floor plans and dimensions to a catalog model is one step in researching the origins of a house.
