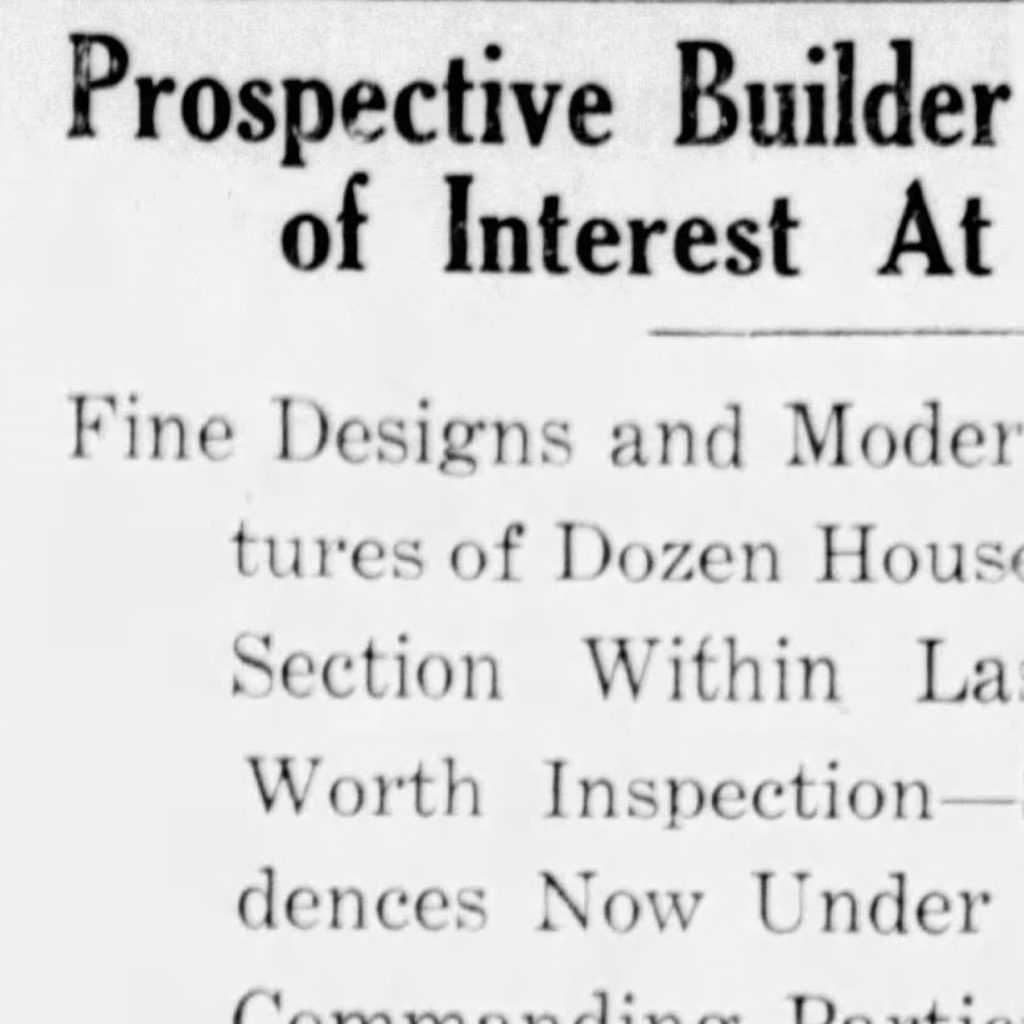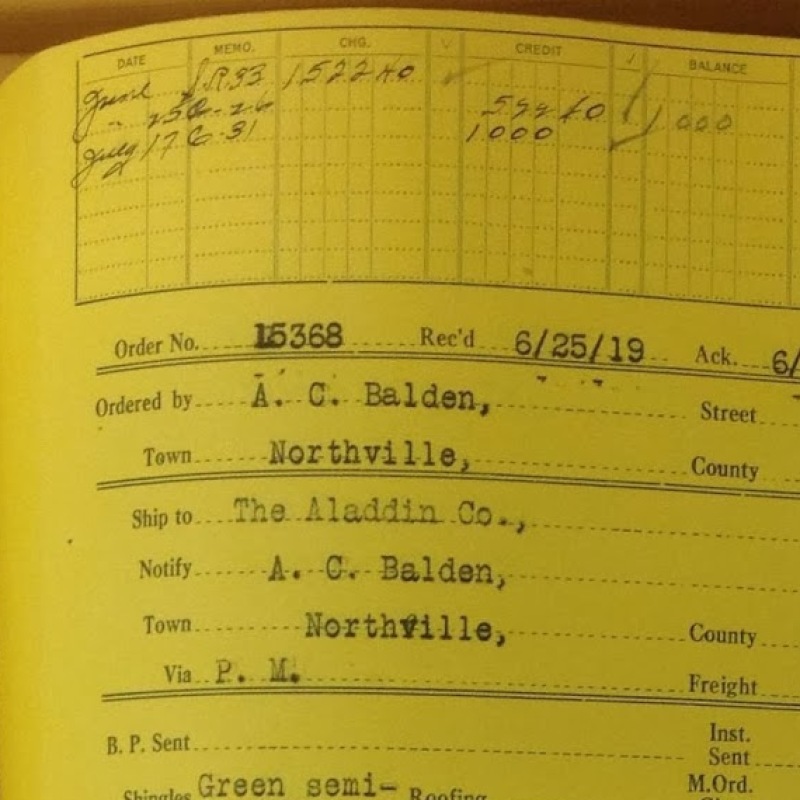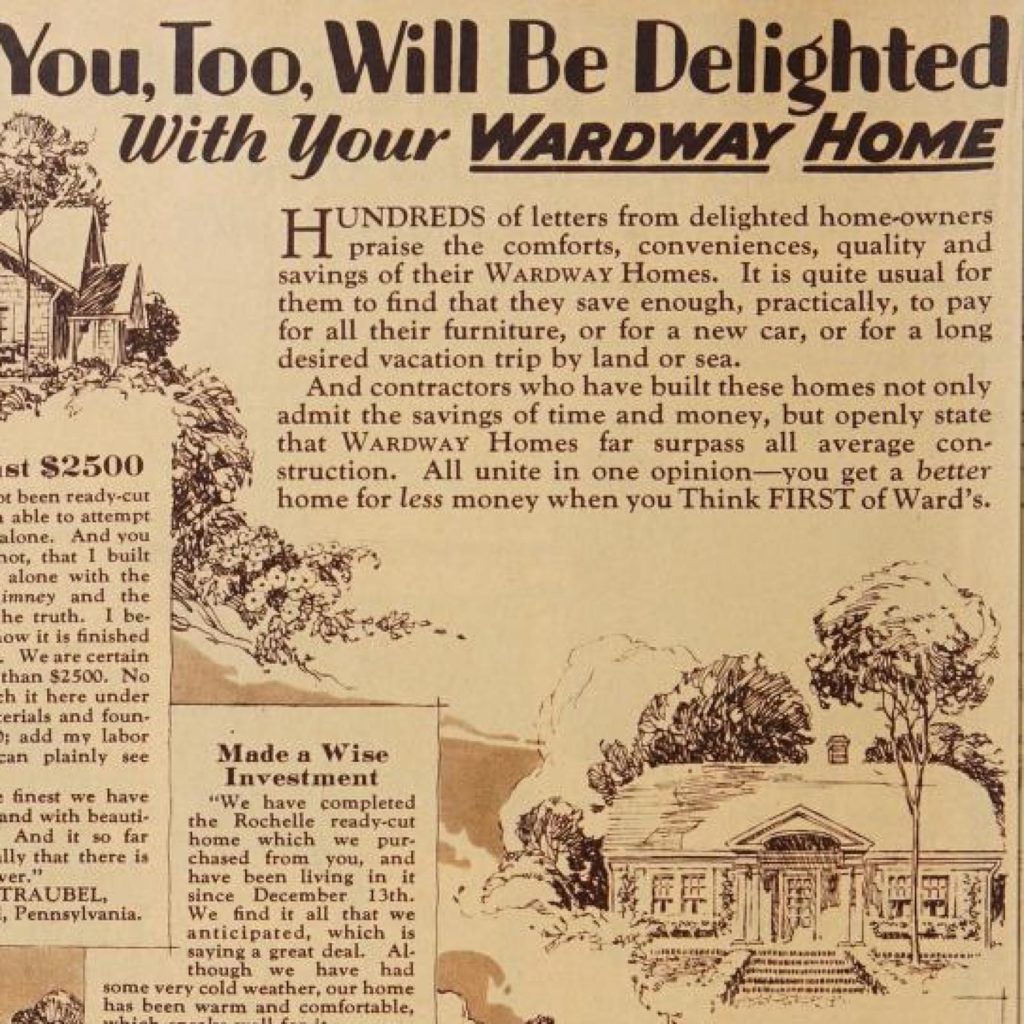 Kit Houses
Kit Houses
Kit House Identification
 Identifying a kit house requires patience, perseverance, and a tolerance for uncertainty. Kit house companies offered models in styles popular at the time—bungalows, American Foursquares, cottages, and Colonials dominated the catalogs. Many of these designs were plucked from the plan books of architects like William Radford. Companies also borrowed liberally from each other’s catalog pages. This makes it impossible to confirm a kit house by appearance alone. It’s better to approach the kit house identification process with the methodical, scientific approach of a detective, backing up gut feeling with concrete proof.
Identifying a kit house requires patience, perseverance, and a tolerance for uncertainty. Kit house companies offered models in styles popular at the time—bungalows, American Foursquares, cottages, and Colonials dominated the catalogs. Many of these designs were plucked from the plan books of architects like William Radford. Companies also borrowed liberally from each other’s catalog pages. This makes it impossible to confirm a kit house by appearance alone. It’s better to approach the kit house identification process with the methodical, scientific approach of a detective, backing up gut feeling with concrete proof.
Catalogs
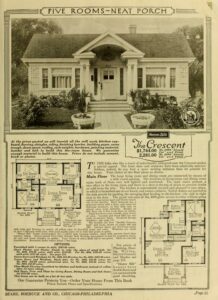
Comparing your house to catalog house models is a logical first step in your research. Search catalogs published during the year of your house’s construction to find a match.
The exterior configuration, dimensions, detailing, and interior floor plan should closely match the published plan. Keep in mind that companies permitted owners to reverse the plan to a mirror image and make certain modifications, such as using a different style window or eliminating or adding a dormer, thereby introducing an element of uncertainty. In general, room configurations and dimensions should match the published plans, as the company sent the pre-cut lumber required for each model.
Also be aware that, while porches and porticos are present on most kit houses, the companies often changed this feature on the same model over the years to give it a fresh look. Likewise, porches were often the first feature to be remodeled by an owner.
While this may seem like the most straightforward way to identify a kit house, it is not definitive, due to the liberal “borrowing” of plans from other kit houses and plan book companies with no acknowledgment of the source. A matching floor plan or exterior is just one piece of evidence in your research.
Physical Inspection
Searching for interior clues is akin to a scavenger hunt. Arm yourself with a flashlight to reveal faded or hidden clues and enlist friends and family to join the fun.Marked lumber: Kit house companies labeled their lumber to make it as easy as possible for buyers to follow assembly instructions for their homes. Companies stamped rafters, floor joists, wall studs, sub-flooring, and other lumber to match blueprints. These stamps could be letters, numbers, or a combination and were typically on the wide side of the lumber about two to ten inches from the end of the framing member. If the boards were stamped on the ends, it would not be visible.
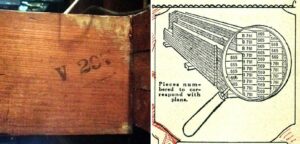
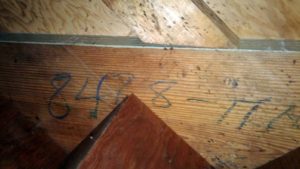
Finding stamped lumber or grease pencil notations is one clue that your house might be a kit, but once again, not definitive. A builder or owner may have ordered the lumber only from the kit house company. Many continued to provide separate catalogs for material supplies.
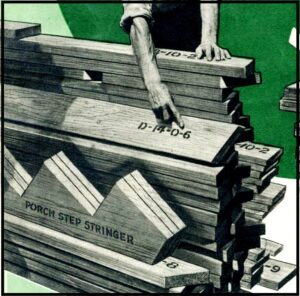
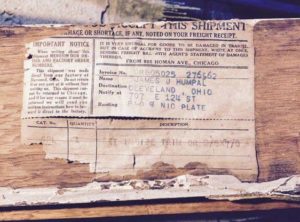
Shipping Labels: Paper shipping labels on the back of mill work, such as baseboards and door and window trim, is another clue. Again, this is not confirmation, as the lumber may have arrived as a separate order and not as part of a kit.
Fixtures and hardware: Electrical, plumbing, and heating fixtures, and hardware on doors, windows, and cabinetry, may hold clues to a kit. As with other features, it is also possible appliances and fixtures were ordered separately from the company.
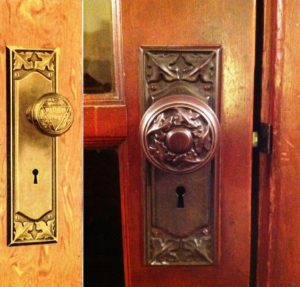
Archival Research
Newspapers: A search on newspapers.com or other newspaper archives can yield some enticing clues to the location of a kit house. Newspapers in the early decades of the twentieth century featured society columns and business news that might announce the construction of a housing development by a local builder or a house by a citizen. Use the search term “ready cut,” as the terms “kit” and “catalog” house were not prevalent at the time. Most catalog companies had national sales offices in select cities but also contracted with local real estate offices to market their homes. Look for real estate broker ads for kit houses.
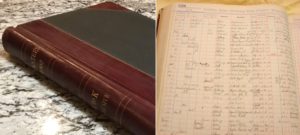 Property Records: If you enjoy delving into land records, you might have luck using grantor records to follow the chain of ownership back to the construction of your house. If the company provided a mortgage for the house, its name, or a member of its legal team, might appear as the financing party.
Property Records: If you enjoy delving into land records, you might have luck using grantor records to follow the chain of ownership back to the construction of your house. If the company provided a mortgage for the house, its name, or a member of its legal team, might appear as the financing party.
Some building departments listed the company as the architect or builder on the original building permit. Unfortunately, most building departments do not retain records for more than fifty years. Contact your local building department to determine how far back it retains records.
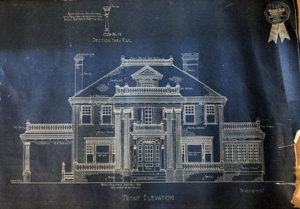 Blueprints: Sometimes owners stashed blueprints or plans in the attic or basement. Finding these is a strong indication that the house was built from a kit, although the builder may have re-used plans from another house and purchased materials locally.
Blueprints: Sometimes owners stashed blueprints or plans in the attic or basement. Finding these is a strong indication that the house was built from a kit, although the builder may have re-used plans from another house and purchased materials locally.
Sales documents: Order forms, sales receipts, shipping inventories, a Certificate of Deposit for the purchase—particularly if the address is included—provide strong evidence of kit house provenance. Many kit house companies, including Sears, disposed of their records when they ceased operation or after a set period. However, the sales receipts of Aladdin are held at the Clarke Historical Library at Central Michigan University, Mount Pleasant, Michigan. Finding a sales receipt with the name of the owner or builder who ordered it, and the delivery address, is a strong clue.
Customer Testimonials and City Directories: Catalogs typically featured customer testimonials with the owner’s name and hometown. With that information in hand, it is possible to explore the city directory for that year to locate the customer’s name and street address. City directories list residents and businesses within a community alphabetically by name or sometimes by street address. This is a very strong clue that it’s a kit house but again, not definitive, as the house may have been replaced later.
Local Lore: When it comes to kit houses, local lore is powerful. Sometimes neighbors recall delivery and construction of the house, or they remember a friend’s family buying one. There may be areas in the town or city developed by one builder who purchased plans for a group of house lots. This oral tradition often is not based on direct recollection but rather popular lore that spreads easily due to the allure of kit houses.
