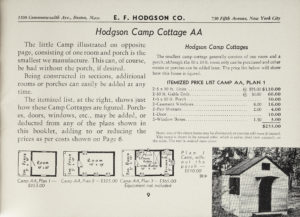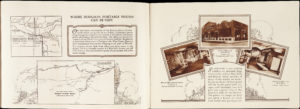 Kit Houses
Kit Houses
Hodgson Block 2

The company offered two types of homes: an un-insulated cottage with no interior wall, so that the bolts and details were fully visible, and a year-round house with double-wall construction, creating an air space that served as insulation. Plumbing, heating, electricity, and foundation were the owner’s responsibility. The nature of the bolt system restricted the houses to one story.
Three features distinguished a Hodgson sectional house. Between sections was a vertical bead that interrupted the siding. This was also the case with the roof, where a bead punctuated every six-foot section of shingles. This characteristic bead, in most cases, has been obscured by the addition of clapboard sheathing and asphalt roof shingles, making it difficult to confirm a Hodgson house. Gable-end attic vents sometimes incorporated the Hodgson H.
Hodgson advertised its houses in newspapers and magazines like Ladies Home Journal and Better Homes and Gardens. The company also maintained showrooms on Fifth Avenue in New York City and on Commonwealth Avenue in Boston.
