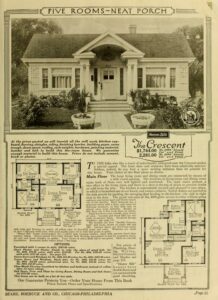 Kit Houses
Kit Houses
ID Block 2

Comparing your house to catalog house models is a logical first step in your research. Search catalogs published during the year of your house’s construction to find a match.
The exterior configuration, dimensions, detailing, and interior floor plan should closely match the published plan. Keep in mind that companies permitted owners to reverse the plan to a mirror image and make certain modifications, such as using a different style window or eliminating or adding a dormer, thereby introducing an element of uncertainty. In general, room configurations and dimensions should match the published plans, as the company sent the pre-cut lumber required for each model.
Also be aware that, while porches and porticos are present on most kit houses, the companies often changed this feature on the same model over the years to give it a fresh look. Likewise, porches were often the first feature to be remodeled by an owner.
While this may seem like the most straightforward way to identify a kit house, it is not definitive, due to the liberal “borrowing” of plans from other kit houses and plan book companies with no acknowledgment of the source. A matching floor plan or exterior is just one piece of evidence in your research.