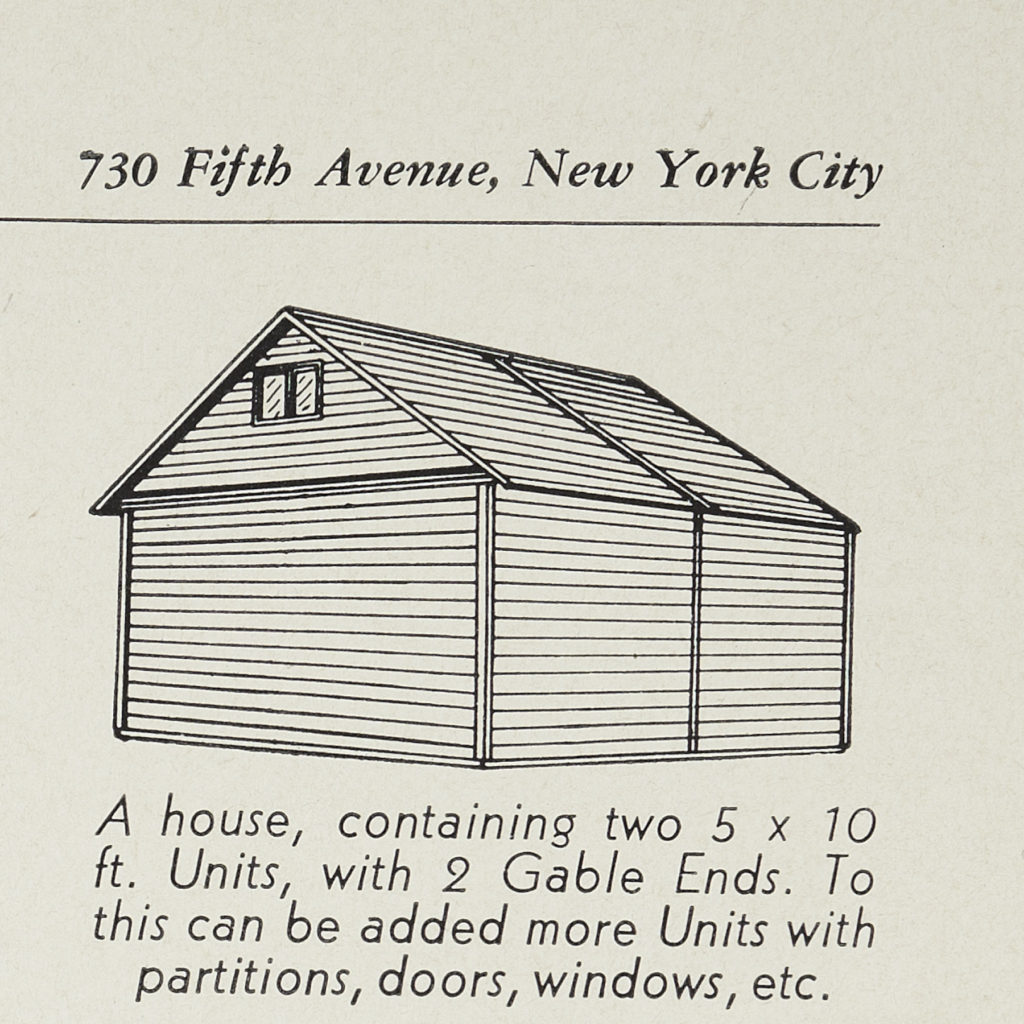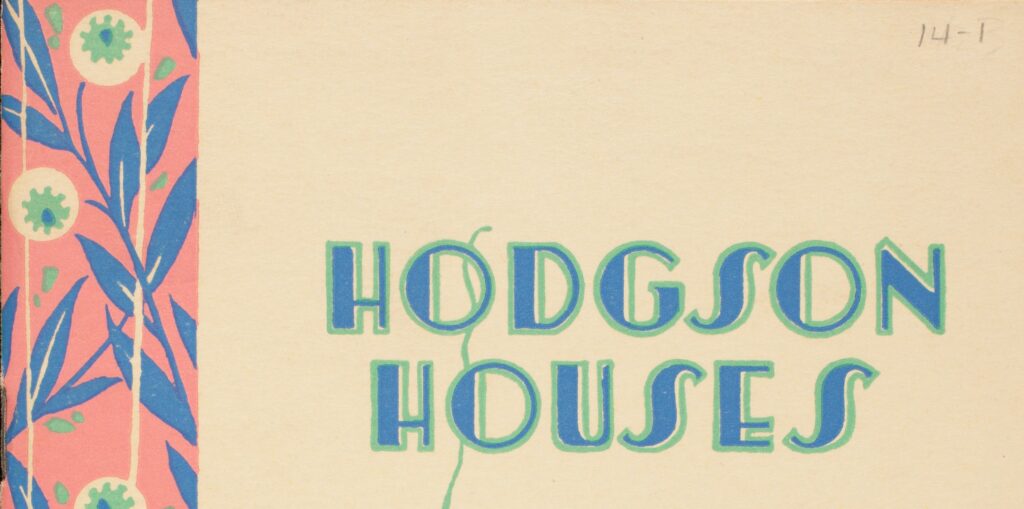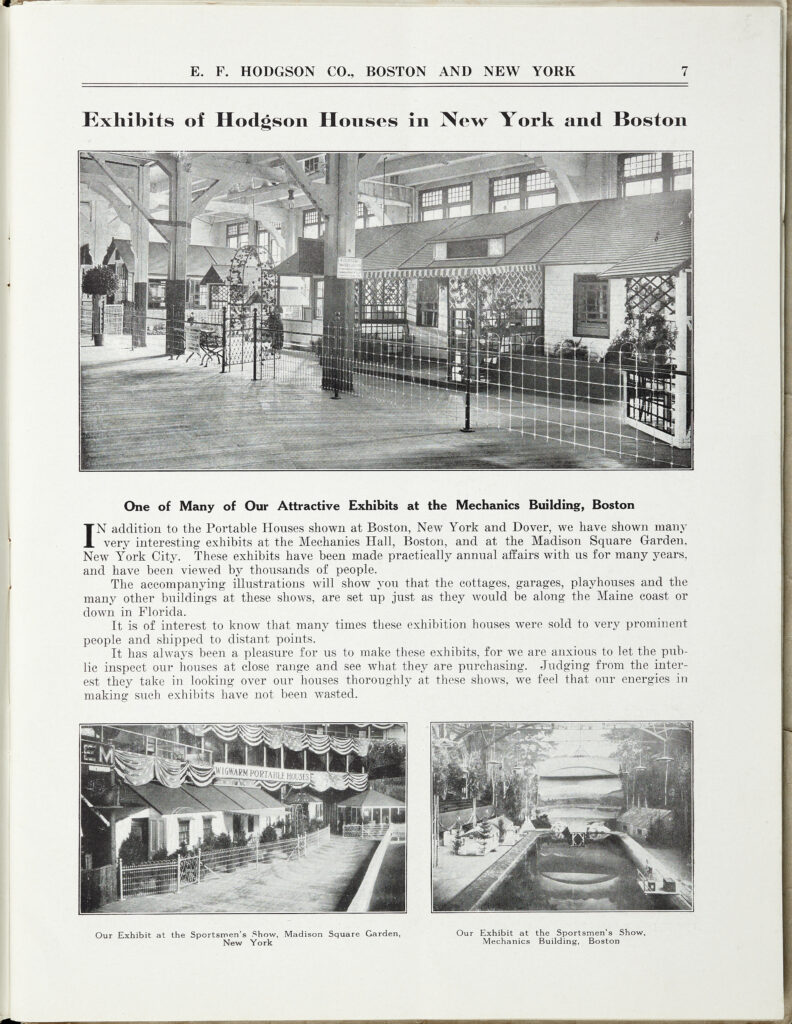 Kit Houses
Kit Houses
E.F. Hodgson Company
1892 - 1944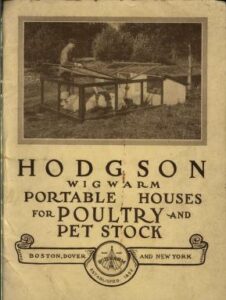
Which came first, the chicken coop or the house? In the case of E.F. Hodgson Company, it was two lines of chicken brooders, the Peep o’ Days and Wigwarms, launched in 1892. The success of this venture was so great that the company added other agricultural buildings, children’s playhouses, dog kennels, birdhouses, and, when the automobile culture took hold, “auto stables,” or garages. By 1904, the company had expanded to summer cottages and houses.
Located in the small agricultural community of Dover, Massachusetts, the company competed with kit house catalog heavyweights Sears, Roebuck & Co. and Montgomery Ward but offered a distinctly different product. Its assembly line produced sectional houses constructed of six- to ten-foot wall panels that could be ordered with an array of window and door arrangements. The panels were shipped to the site and bolted together at the corners between vertical timbers with a key bolt.
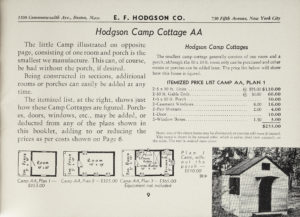
The company offered two types of homes: an un-insulated cottage with no interior wall, so that the bolts and details were fully visible, and a year-round house with double-wall construction, creating an air space that served as insulation. Plumbing, heating, electricity, and foundation were the owner’s responsibility. The nature of the bolt system restricted the houses to one story.
Three features distinguished a Hodgson sectional house. Between sections was a vertical bead that interrupted the siding. This was also the case with the roof, where a bead punctuated every six-foot section of shingles. This characteristic bead, in most cases, has been obscured by the addition of clapboard sheathing and asphalt roof shingles, making it difficult to confirm a Hodgson house. Gable-end attic vents sometimes incorporated the Hodgson H.
Hodgson advertised its houses in newspapers and magazines like Ladies Home Journal and Better Homes and Gardens. The company also maintained showrooms on Fifth Avenue in New York City and on Commonwealth Avenue in Boston.
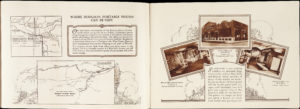
The speed and simplicity of Hodgson construction earned it a place in domestic and international responses to natural disasters, war, and economic depression. In 1908, a catastrophic earthquake in Messina, Italy, almost leveled the city. E.F. Hodgson was part of the international response, shipping inventory for emergency housing. Hodgson was known as far afield as Belgium, France, Newfoundland, and Jerusalem.
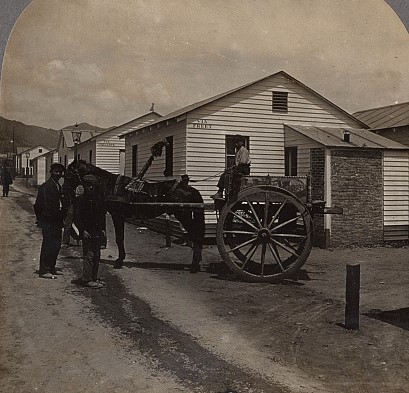
During World War I and II, the company constructed barracks, mess halls, and other buildings for the military. In 1918, eighteen United Service Organization buildings on the Boston Common were manufactured by Hodgson.
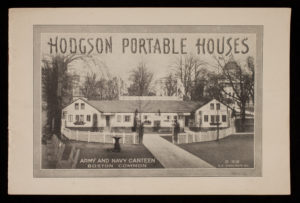
In 1934, Eleanor Roosevelt and Clarence Pickett of the Department of the Interior spearheaded the development of Arthurdale in Reedsville, West Virginia, the nation’s first New Deal homestead subsistence project during the Great Depression. The federal government provided houses, small plots of land to cultivate, and vocational training to the unemployed homesteaders and operated as a cooperative community.
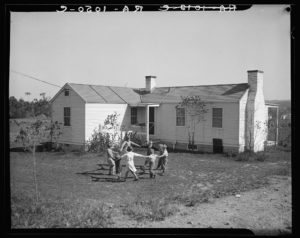
In total, the government constructed 165 houses in Arthurdale, and the first fifty, erected between 1933 and 1934, were one-story Hodgson houses. The white houses came in four styles labeled with the letters I, T, L, and H to reflect their floor plan. Unfortunately, the Hodgson cottages were uninsulated and poorly suited to the bitter winters.
