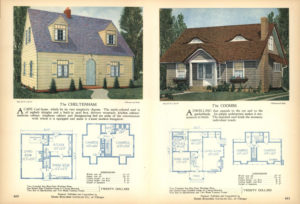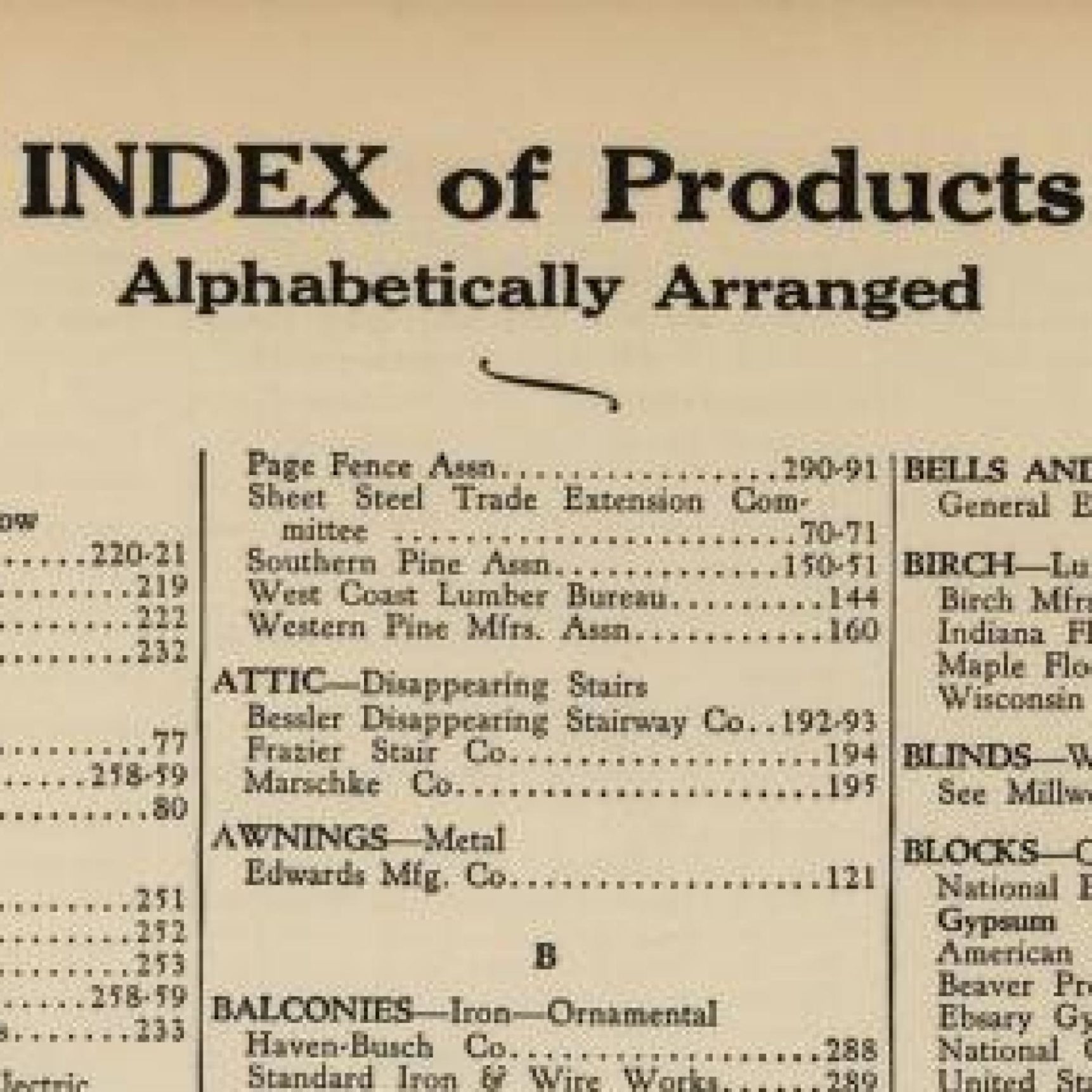 Kit Houses
Kit Houses
Home Builders Catalog Company
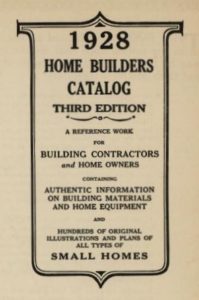
One of the largest and most complete house plan companies of the Interwar period, the Chicago-based Home Builders Catalog Company produced the encyclopedic Home Builders Catalog annually. The 1928 edition contained plans for 604 houses and 63 garages, as well as a fully indexed section on building materials and products offered by over 400 vendors, all packed into 1,058 pages.
Like nineteenth-century pattern books, the Catalog’s target audience was both contractors and prospective homebuilders. The Manufacturers’ Section was lauded as being “the most comprehensive exhibit of building materials and home equipment ever presented to the building contractor in a single volume.” The promotion and advertisement of building materials was as important to the Home Builders Catalog Company as providing a plan service to prospective homeowners.
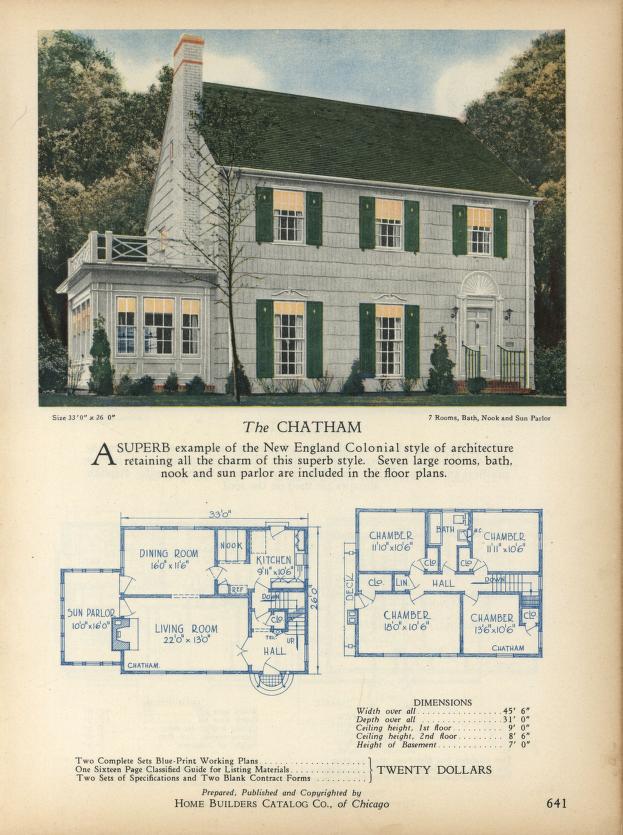
Hundreds of eye-catching, full-spread plans fill the 1928 Catalog. The editors claimed that “every illustration was reproduced from a photograph.” While closer scrutiny reveals that some of the landscaping was “improved” post production, the photographs proved to prospective homeowners that the houses could be constructed as designed. The Catalog produced skillfully designed plans in a wide range of Revival styles popular at the time, with a guaranteed resale value.
A section titled “Small Home Architecture” educated the reader on topics such as architectural styles, the importance of high-quality materials, remodeling old houses, and mortgages.
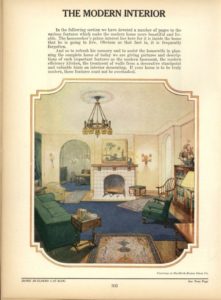
Like many kit and plan-built house publications of this era, the source of the plans themselves is murky, with only vague references to a team of in-house architects. Many of the plans in the Catalog are identical to those in earlier publications by C.L. Bowes of Hinsdale, Illinois. Bowes had been producing these publications for several years prior to the Catalog; specific examples include Modern American Homes (Chicago, 1918), American Homes Beautiful (Chicago, 1921), and Book of Home Designs (Chicago, 1926). Bowes’s catalogs were often distributed to contractors and lumber dealers and then customized for each firm.
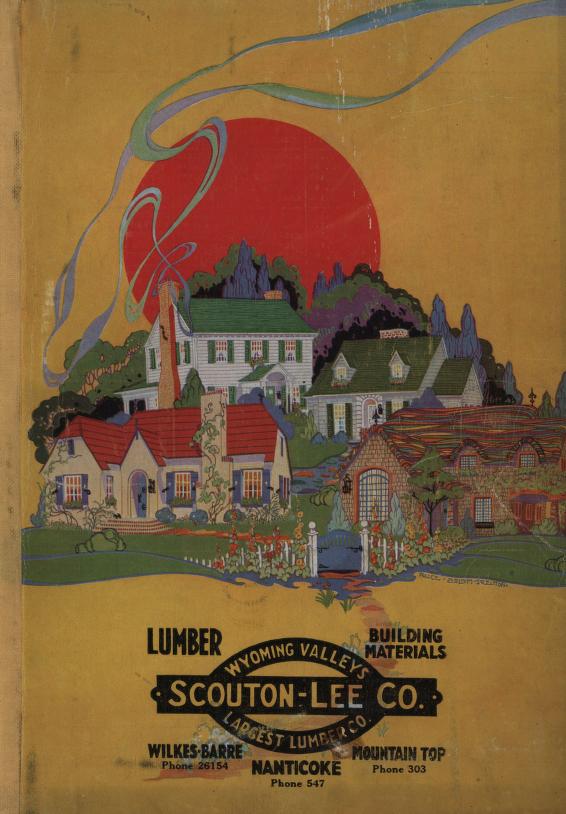
Given the wide distribution of Bowes’s catalogs, with hundreds of publications for individual firms, it is no surprise that the Catalog utilized his company’s offerings. This was a common practice in the industry, and the Home Builders Catalog Company was no exception.
According to Daniel D. Reiff, author of Houses from Books: Treatises, Pattern Books, and Catalogs in American Architecture, 1738-1950, A History and Guide, several of Bowes’s plans are identical to those in the 1928 edition. Like the Catalog, Bowes typically identified his plans with the same letter in each catalog issue; for example, all the plans with one exception in the 1927 Scouton-Lee Lumber Company Book of Home Designs had names beginning with the letter C. Similarly, most of the plans in the 1929 Home Builders Catalog have names beginning with the letter C.
