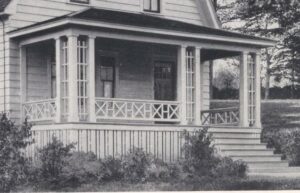 Kit Houses
Kit Houses
Porches

Porches offered an economical way to provide additional living space in modestly sized houses. They were places for formal entertaining and informal socializing with neighbors. Owners could benefit from the fresh air in this outdoor living room.
Porches could extend the entire width of the house, half the width, or be a simple portico. Porticos provided a roof supported by columns over the entrance to shield visitors from inclement weather. Porch support piers could be stone, brick, clapboard, or shingle.
Depending on the kit house model, porch details ranged from simple to elaborate columns, railings, and ornamentation at the eaves. Columns could be oversized and imposing or simple square posts. They could be placed individually or in sets of two or three. They could rest on piers or be freestanding. Many porches included a railing between columns, with simple square or turned spindles or flat sawn with cut-outs.