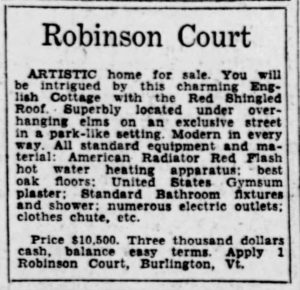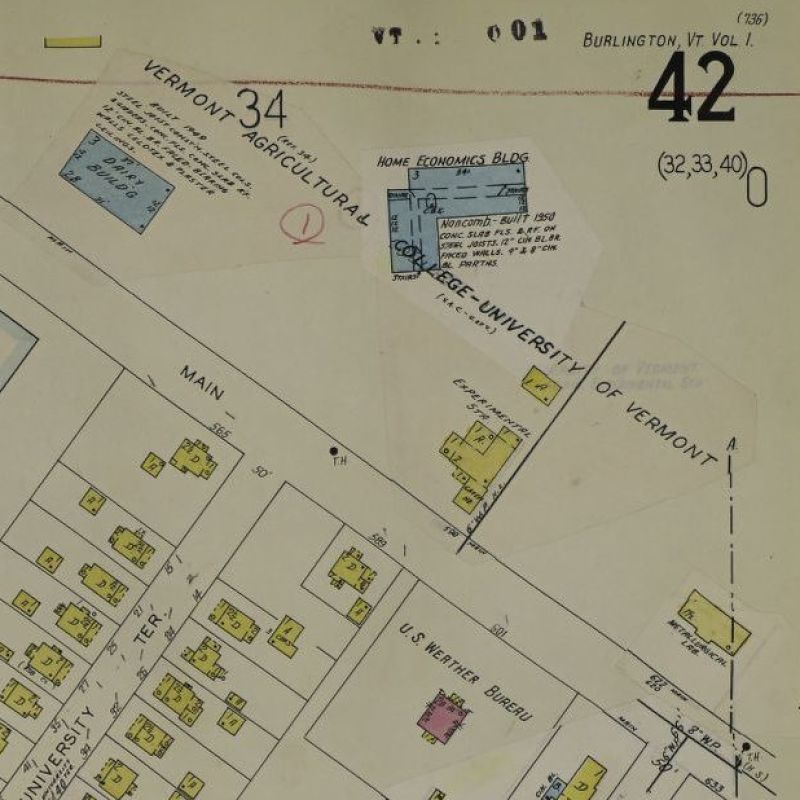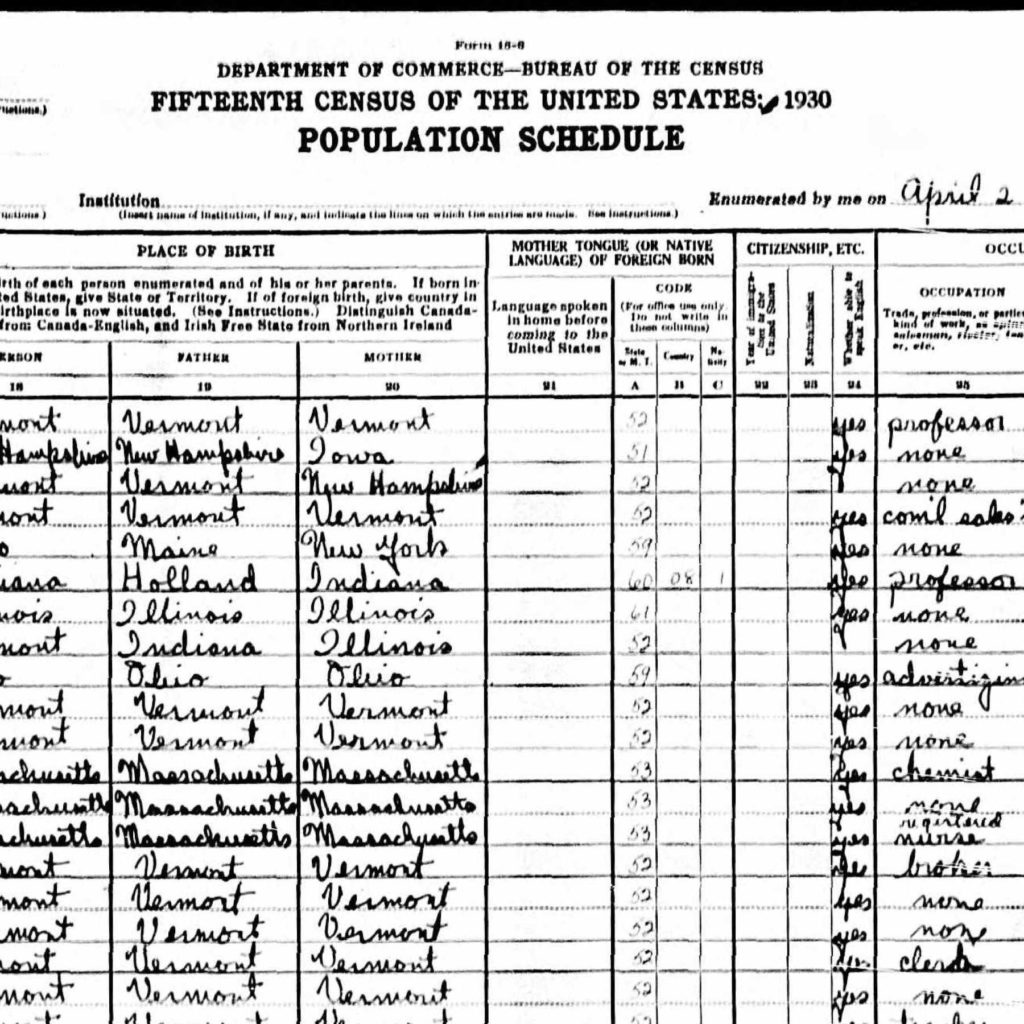 Kit Houses
Kit Houses
Robinson Parkway & Henderson Terrace Neighborhood

As businesses and institutions overtook industry as drivers of the local economy, pressure grew to provide housing for their middle-and upper middle-class employees. The area just south of the University of Vermont campus developed between 1920 and 1980 with most occurring between 1925 and 1945.
With their spacious, often irregular-shaped lots, Robinson Parkway and Henderson Terrace had a more upscale, suburban feel than the dense grid layout of the Five Sisters and Addition neighborhoods.
Robinson Parkway/Henderson Terrace, 1942
The 1942 Sanborn Fire Insurance Map shows the more generous lot sizes and varied shapes. The curved layout of Robinson Parkway and cul-de-sac of Henderson Terrace ensured that these would be quieter residential neighborhoods without thru traffic.
Courtesy of the Library of Congress.
From the late 1920s through the 1940s, Dr. Carl Robinson, who lived at 262 South Prospect Street, developed the land behind his home into Robinson Court (later called “Parkway”). The houses on this serpentine street, and on nearby cul-de-sacs Henderson Terrace and University Terrace, are predominantly in the Colonial Revival and Tudor Revival styles and Craftsman-style bungalows popular at the time.
These styles were offered by mail-order companies like Sears, as well as designed by local architects, including Louis Newton and Freeman, French & Freeman. Henderson Terrace, originally known as Vermont Avenue, was fully developed by 1942, with most construction occurring between 1925 and 1931. Many homes were in the trendy Colonial Revival style.
Occupations of residents in these neighborhoods reflected a more upper middle-class status than those in the Five Sisters and Addition neighborhoods. Professions listed in the City Directory in the 1920s included University of Vermont professors, physicians, and managers, directors, owners, and superintendents of businesses.

