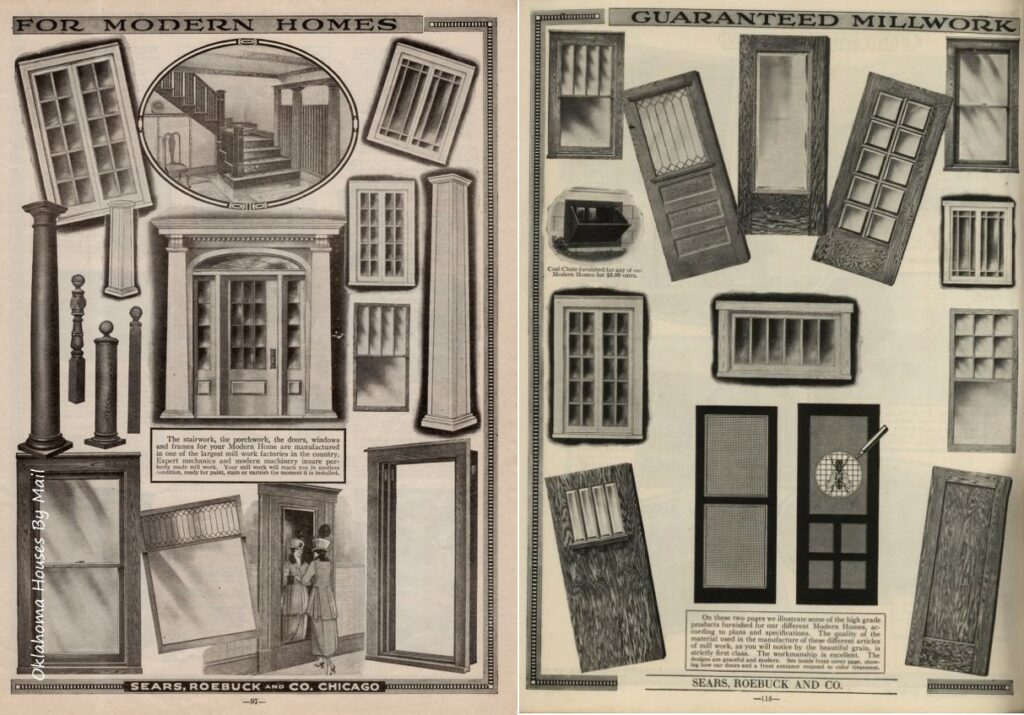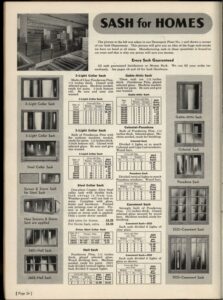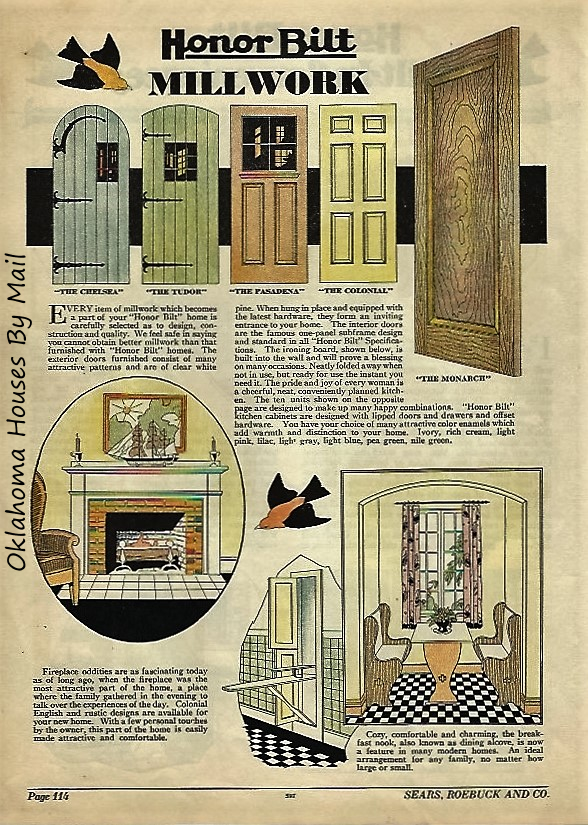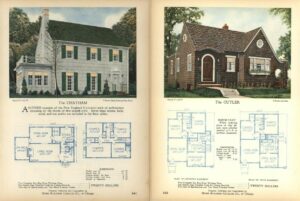 Kit Houses
Kit Houses
Windows and Doors
Available raw materials and technology determined window styles, window pane patterns, and door designs. Advances in glass fabrication and mass production at the turn of the century allowed for more variety.
Windows

The most common window styles present in early twentieth-century houses are double-hung sash windows with multiple panes of glass over a single pane and the casement window. The top and bottom sashes slide vertically past each other in double-hung windows.
In a nine-over-one, for example, the top sash of the window has nine square panes of glass separated by wooden muntins, or dividers, while the bottom sash has a single pane of glass. Three-over-one or four-over-one windows have three or four vertical panes of glass in the top sash and a single pane of glass in the bottom sash.
Casement windows open out on hinges on the sides rather than sliding up and down. They may have a wide range of glass pane shapes and designs.
In addition to window type and detail, consider how the windows relate to each other. Often windows were arranged in groups of two or three. Small, unusually shaped windows fit into a gable end or in a small space added a touch of whimsy to many designs.
Doors
A prominent feature of the façade of a house, doors offered homeowners a place to make a personal statement. Catalogs offered a range of door styles with combinations of raised panels, windows, and square or arched tops. This element of a house is among the easiest to replace and yet one of the features that give it personality.

